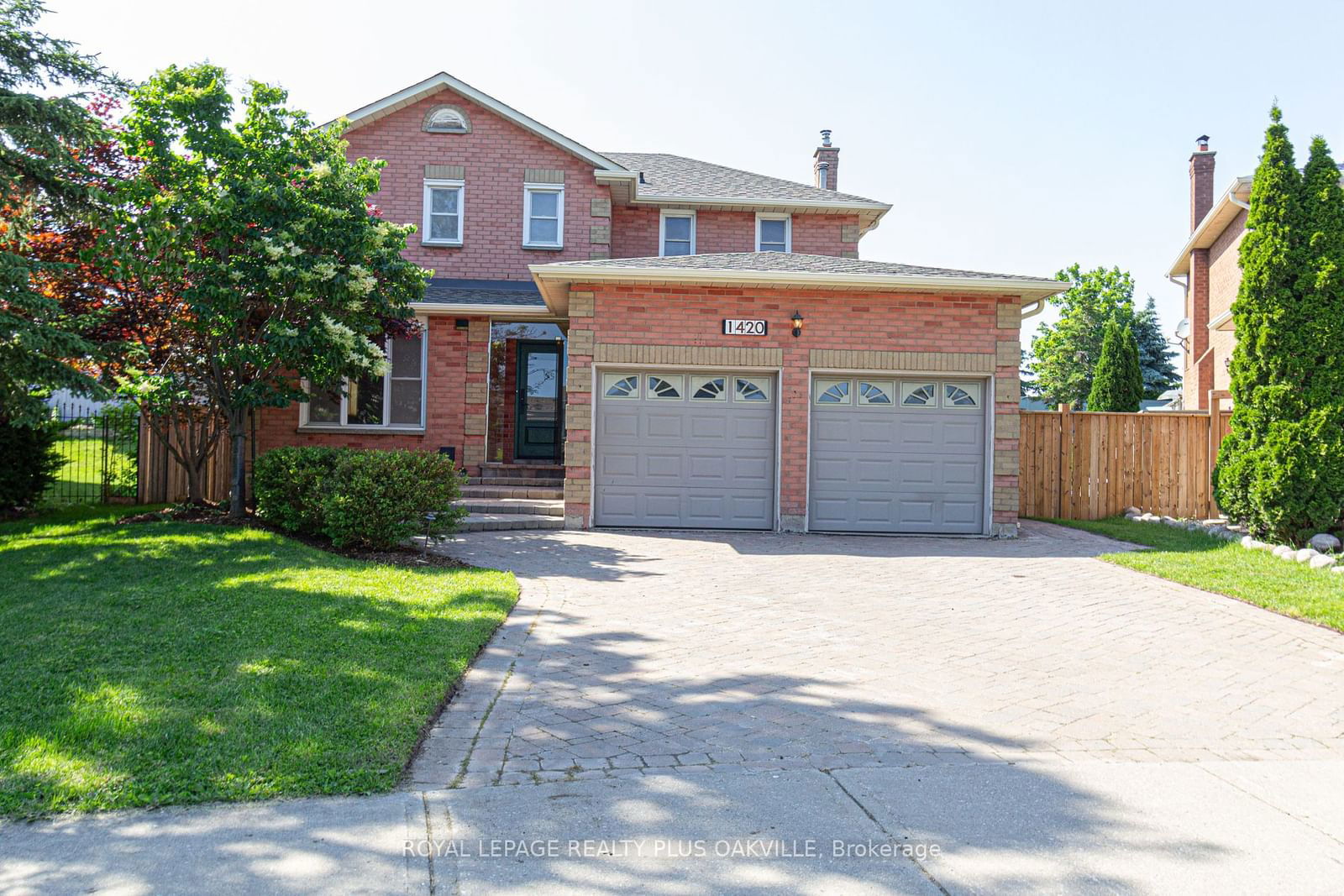$3,995 / Month
$*,*** / Month
3+1-Bed
4-Bath
2000-2500 Sq. ft
Listed on 6/13/24
Listed by ROYAL LEPAGE REALTY PLUS OAKVILLE
This 3+1 bedroom, two-story home exudes curb appeal and is situated on a fantastic street in a popular family neighborhood. It's within walking distance to top-rated primary schools and numerous parks. The oversized chef's kitchen is a dream, with ample counter space and a large island, perfect for hosting with a harvest table overlooking the uniquely fenced garden. The finished lower level features a rec room, a fourth bedroom, a weight room, and a storage area. Enjoy the fenced-in back garden with brand-new professional landscaping, an oversized deck, and two storage sheds. The home also boasts a double car garage and double driveway for ample parking. Don't miss your chance to see this beauty in the Clearview area, offering quick access to the QEW and just a 20-minute drive into downtown Toronto. Plus, it's very close to the Clarkson GO station, making it ideal for commuters.
To view this property's sale price history please sign in or register
| List Date | List Price | Last Status | Sold Date | Sold Price | Days on Market |
|---|---|---|---|---|---|
| XXX | XXX | XXX | XXX | XXX | XXX |
W8439146
Detached, 2-Storey
2000-2500
7
3+1
4
2
Attached
6
31-50
Central Air
Finished, Full
Y
Brick
N
Forced Air
Y
< .50 Acres
128.74x39.07 (Feet)
Y
